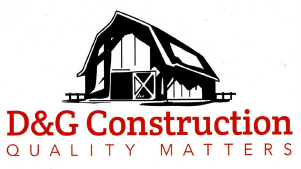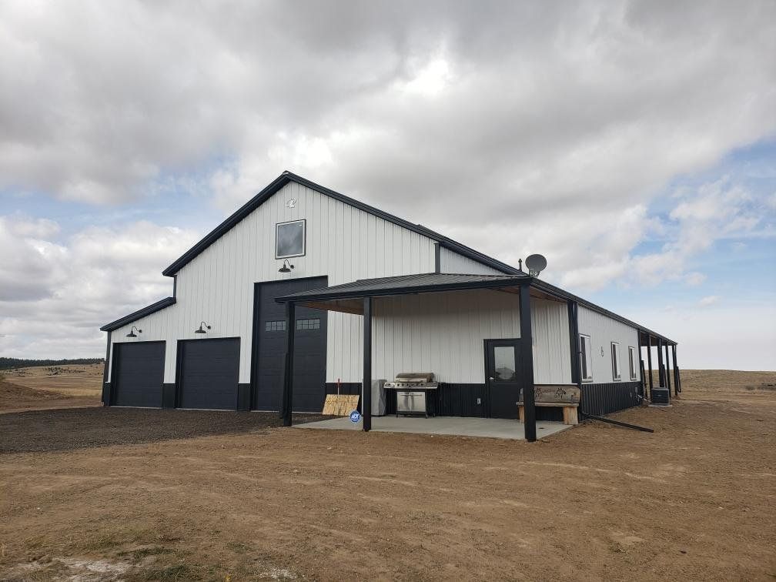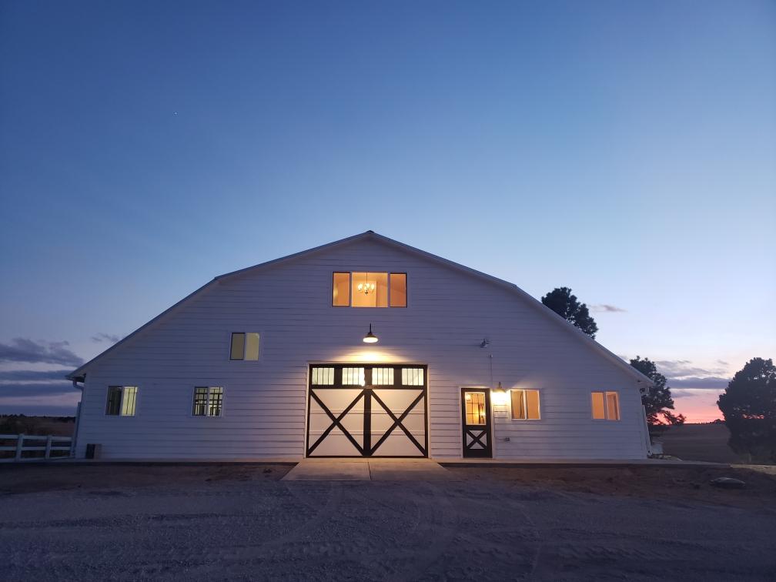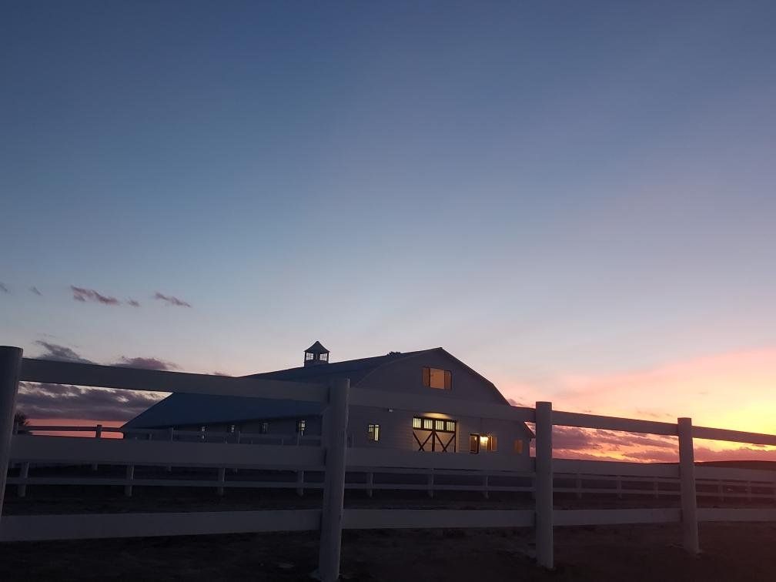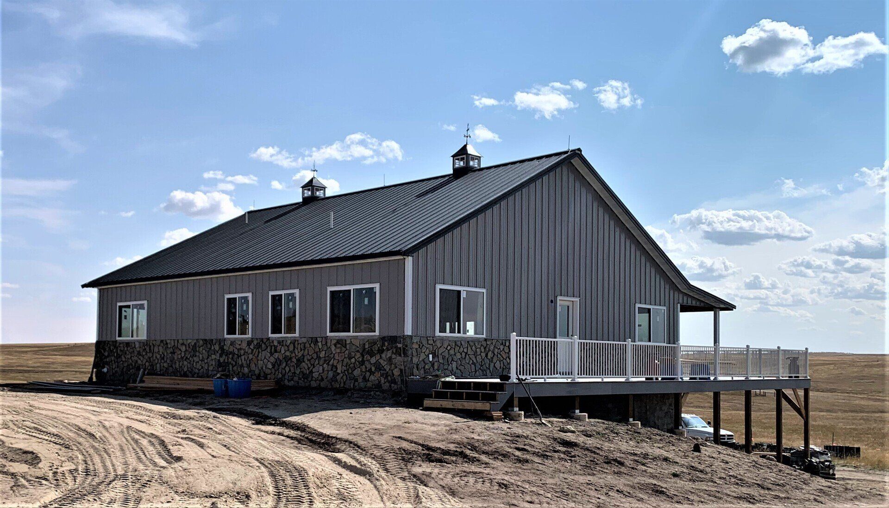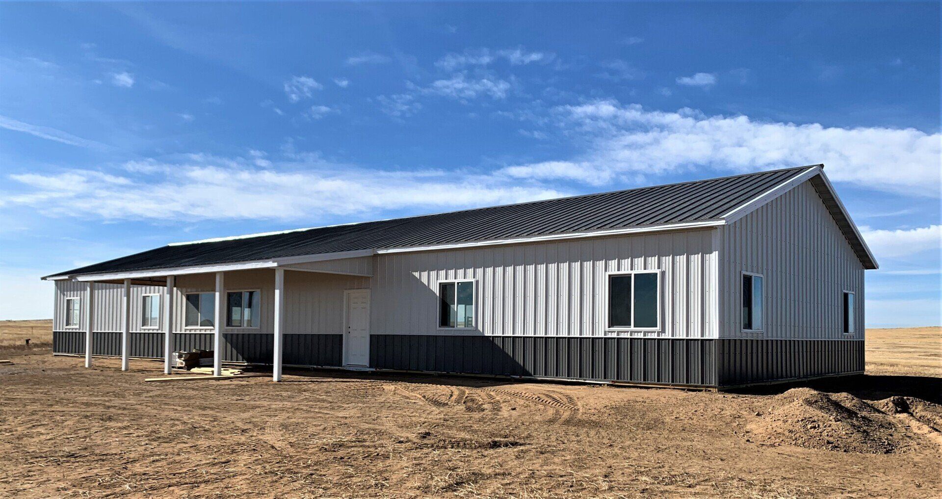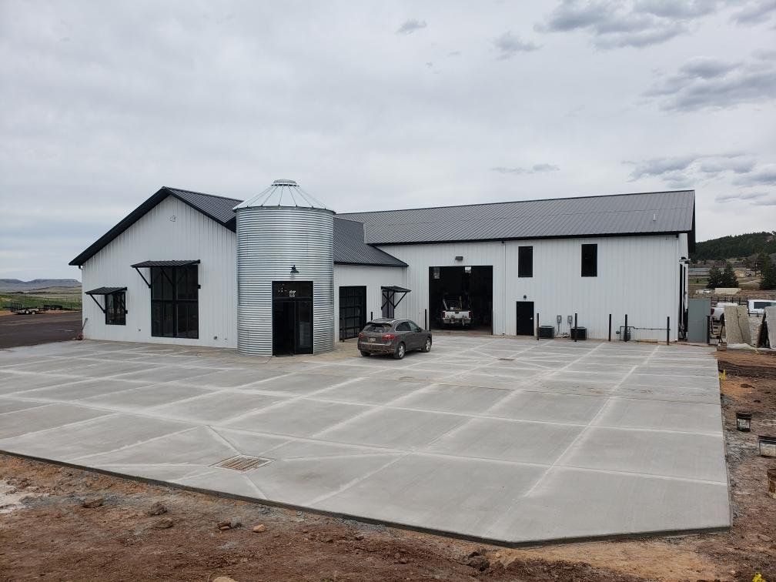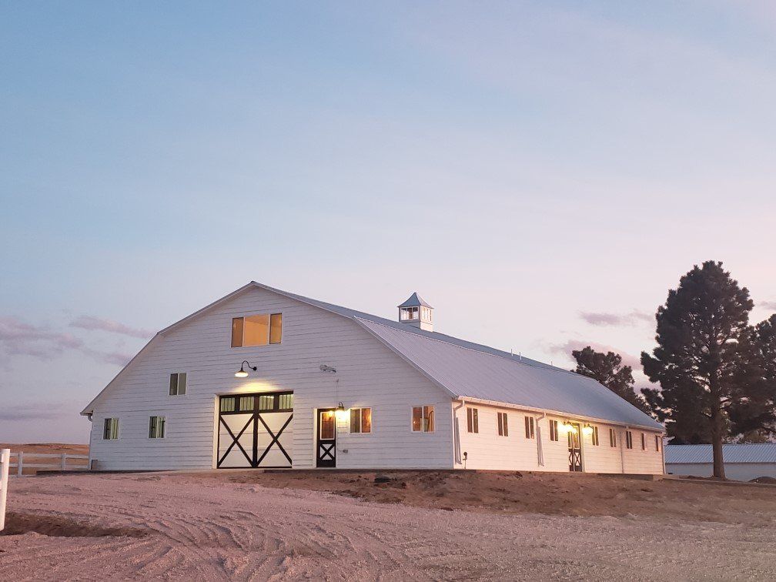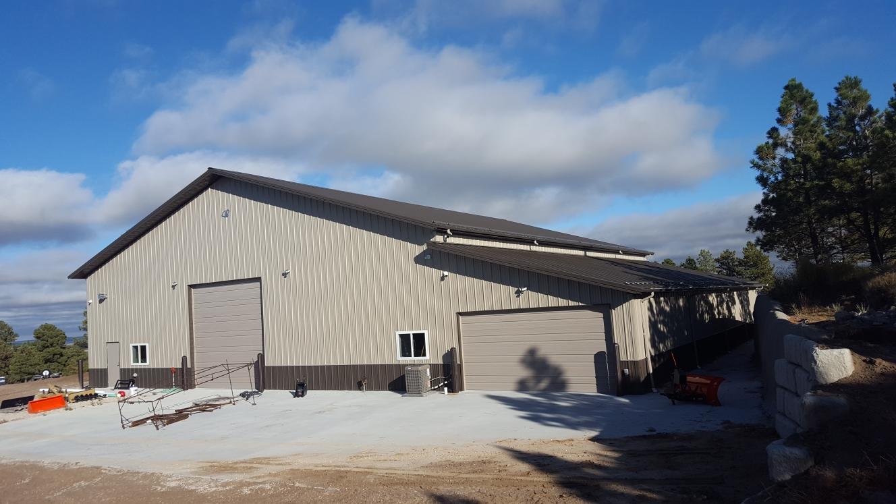Serving the counties of Douglas, Elbert, and Grand
Custom Pole Barn Home Construction
Open concept designs have become increasingly popular with homeowners throughout the years. Traditional style houses are built to have weight baring walls to help support the roof, while pole barn homes are stabilized and supported by poles driven or secured to the ground, otherwise known as a post-frame construction.
Because of this, the living spaces are not defined by walls and other support beams. This allows the home to open up for design and customize however you wish. D & G Construction offers the experience, tools and knowledge to build a new, custom pole barn house from design to complete construction. Give us a call today for more information or to request a quote now!
Save on Costs with a Custom Pole Barn Home
Pole barn homes are known to be a little more cost efficient compared to traditional home construction for a variety of reasons. One of the main reasons is directly because of the foundation. Concrete foundation costs on average, 15% of the total it takes to build a single-story home. Because pole barn homes are supported by poles driven into the ground, foundation is rarely needed. Give D & G Construction a call now for more information!
Slide title
Write your caption hereButtonSlide title
Write your caption hereButtonSlide title
Write your caption hereButton
Contact Information
Phone: 303-621-2944
Address: 212 Comanche Street Kiowa, CO 80117
Email: geniel@dgbuilds.com
Office Hours
- Mon - Thu
- -
- Fri - Sun
- Closed
